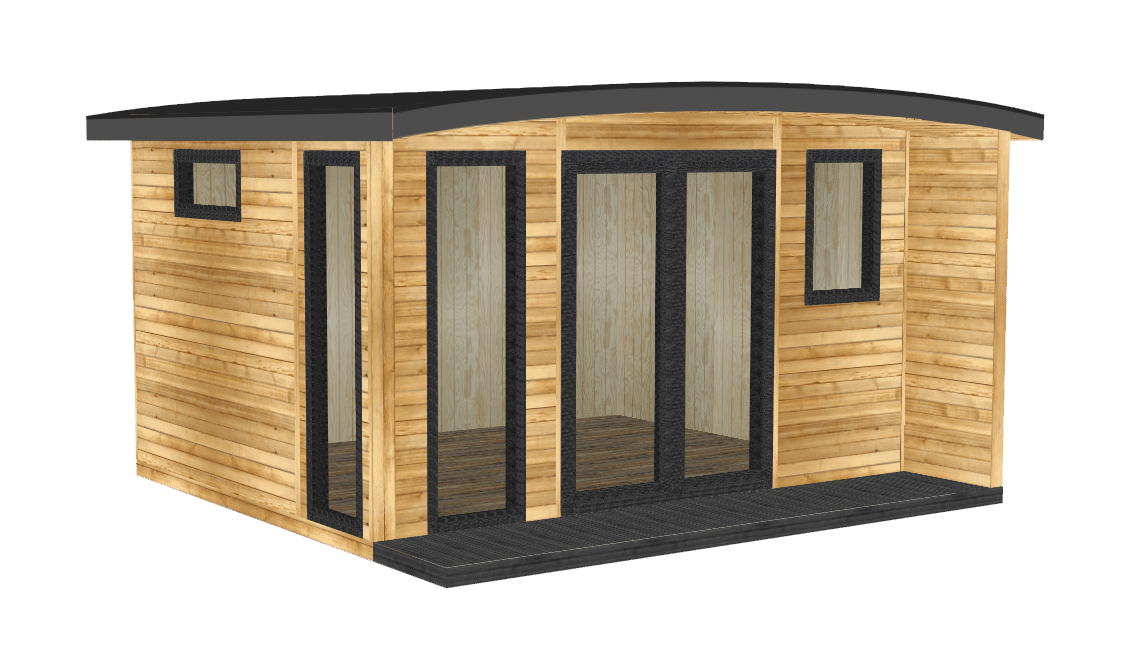UPVC French Double Doors
Two UPVC Side Screen Windows
One UPVC Casement Window
Sustainably Sourced Western Red Cedar Cladding
Versatile Laminate Flooring Options Available
Timber Decking
Fully Insulated with either Rockwool or PIR insulation
Internal Spotlights, Exterior Spotlights in an overhang, Consumer Unit, 3 Double Sockets & Switch
Assembled by our Fully Trained Staff
Price Includes Design, Delivery, and Installation
Get an Accurate Price Online Instantly

EXTERNAL HEIGHT 2.5m
INTERNAL HEIGHT 2.1m
EXTERNAL WIDTHS 3.8m
INTERNAL WIDTHS 3.6m
EXTERNAL DEPTHS 3.0m, 3.3m or 3.6m
INTERNAL DEPTHS 2.8m, 3.1m or 3.4m
Yes! Find out more about our financing options here.
Andy Punnett – A.S.P Electrics – 01926 428228 / 07880 717018 (Warwickshire)
info@aspelectrics.co.uk
Andy Wood – Hertz Electrical Contactors – 01788 541403 / 07875 146350 (Midlands)
Blaby Electrical Systems – Leicester – 01162 883493 (Leicester / Nottingham / Warwickshire / Northants)
Luke Robbins Electrical – within 1 hour of Warwick – 07886 182379
lukerobbinselectrical@gmail.com
Robert Williams – Riviera Electrical – 01327 317210 – Daventry / Banbury
sales@rivieraelectrical.co.uk