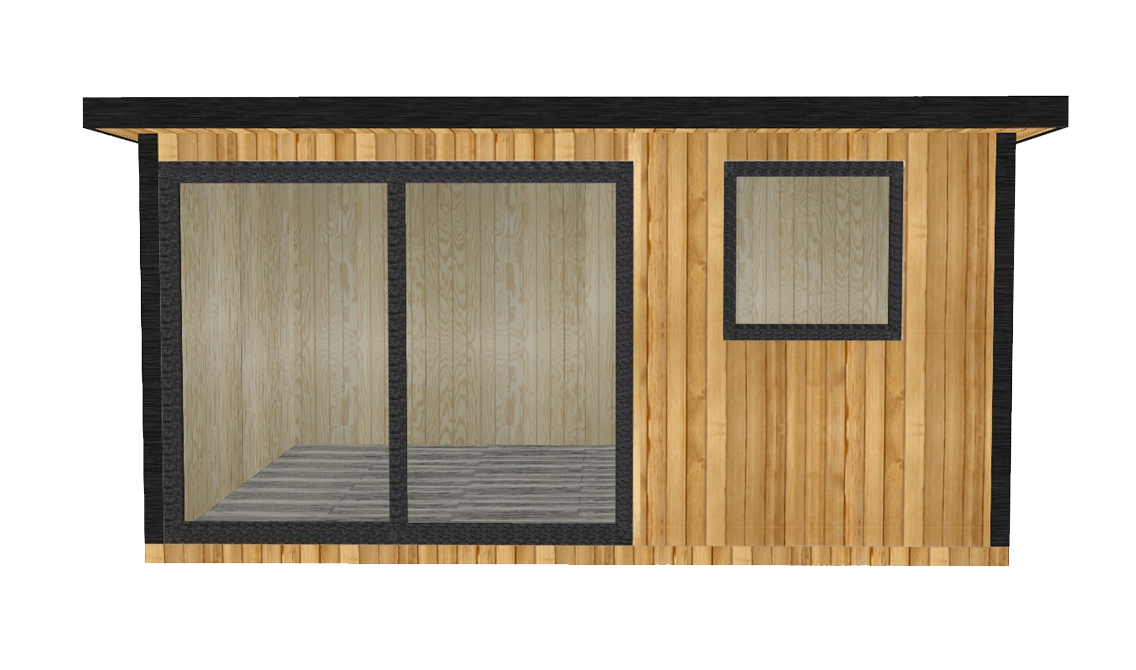UPVC Sliding Door
One UPVC Opening Window
Choice of Cladding
Fully Insulated with either Rockwool or PIR insulation
LED Panel Light, Exterior Spotlights in the overhang, Consumer Unit, 3 Double Sockets & Switch
Choice of Laminate Floor
Assembled by our fully trained staff

EXTERNAL HEIGHT 2.5m
INTERNAL HEIGHT 2.1m
EXTERNAL DEPTHS 2.4m | 3.0m | 3.6m
INTERNAL DEPTHS 2.2m | 2.8m | 3.4m
EXTERNAL WIDTHS 3.2m | 3.8m | 4.4m
INTERNAL WIDTHS 3.0m | 3.6m | 4.4m
Yes! Find out more about our financing options here.
Andy Punnett – A.S.P Electrics – 01926 428228 / 07880 717018 (Warwickshire)
info@aspelectrics.co.uk
Andy Wood – Hertz Electrical Contactors – 01788 541403 / 07875 146350 (Midlands)
Blaby Electrical Systems – Leicester – 01162 883493 (Leicester / Nottingham / Warwickshire / Northants)
Luke Robbins Electrical – within 1 hour of Warwick – 07886 182379
lukerobbinselectrical@gmail.com
Robert Williams – Riviera Electrical – 01327 317210 – Daventry / Banbury
sales@rivieraelectrical.co.uk