%
Our wooden garden offices offer a superb solution for an outdoor workspace at your home, but they don't stop there.
If your needs change over time, having a cross-functional space can keep serving you regardless of what it's needed for. The garden offices we construct here act as a functional shelter in your garden as well as an area to relax or practice your hobbies.
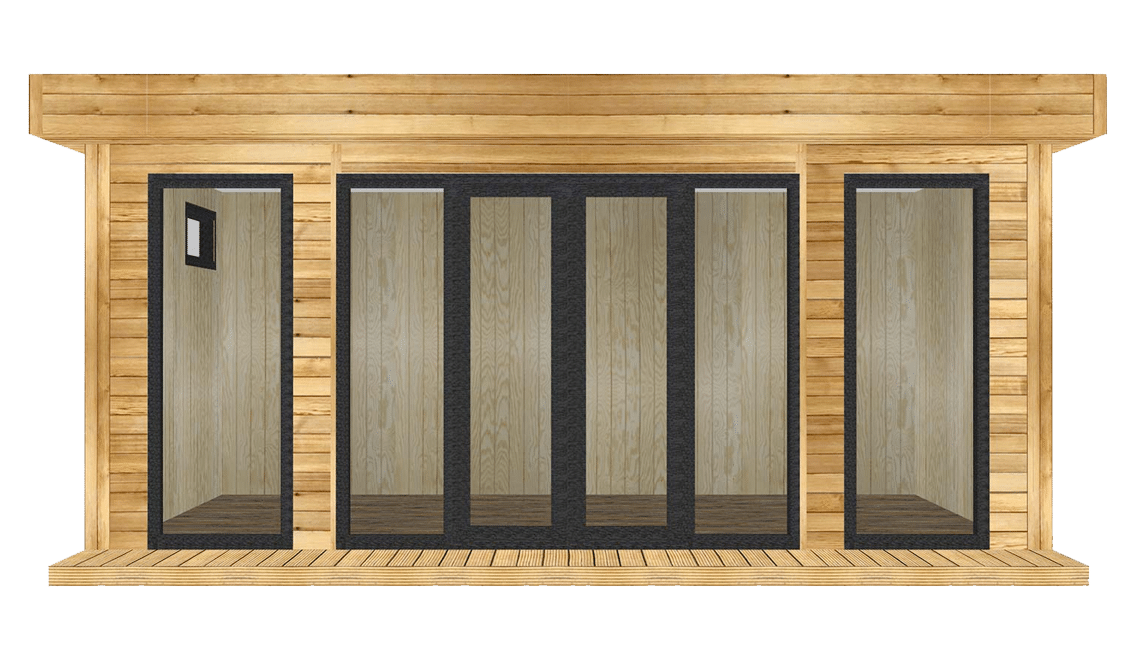
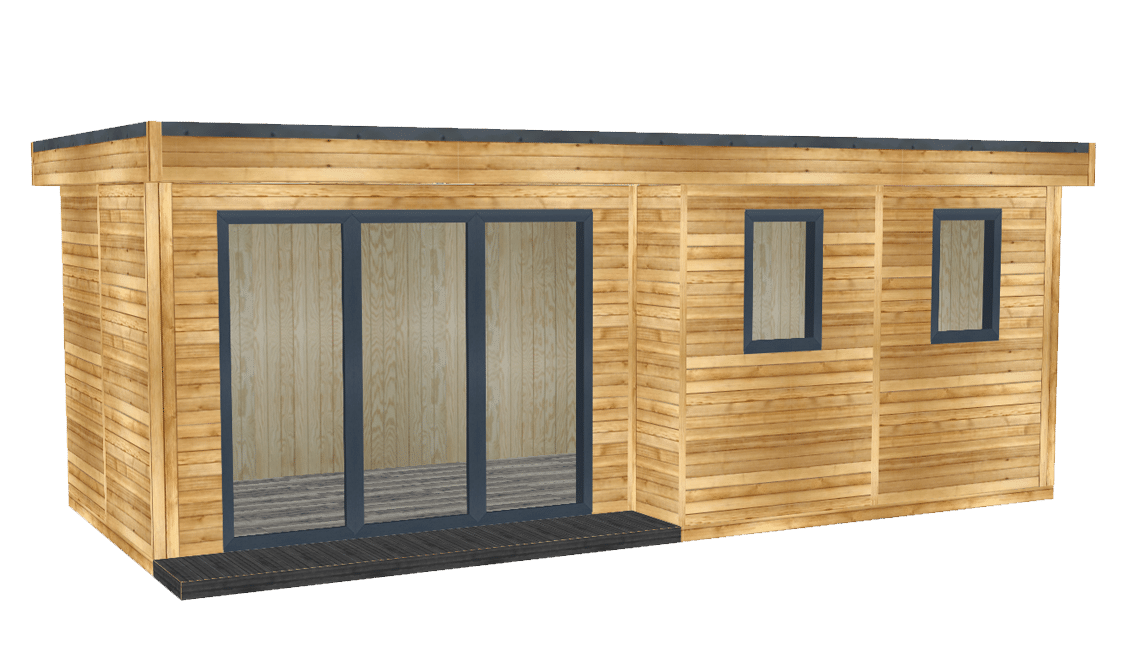
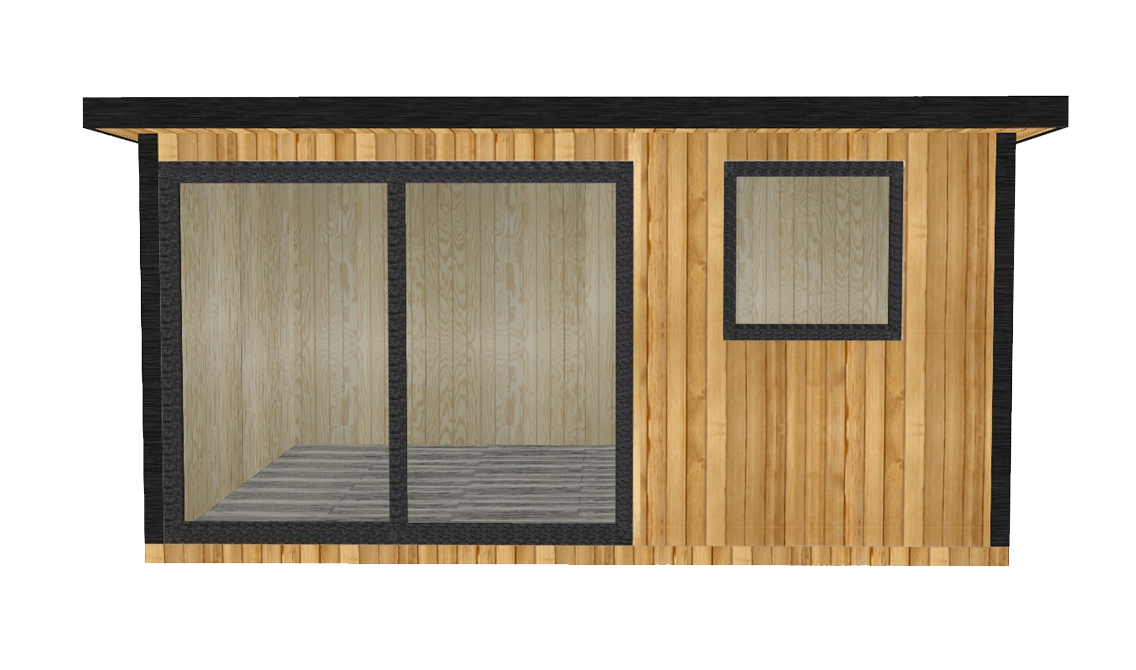
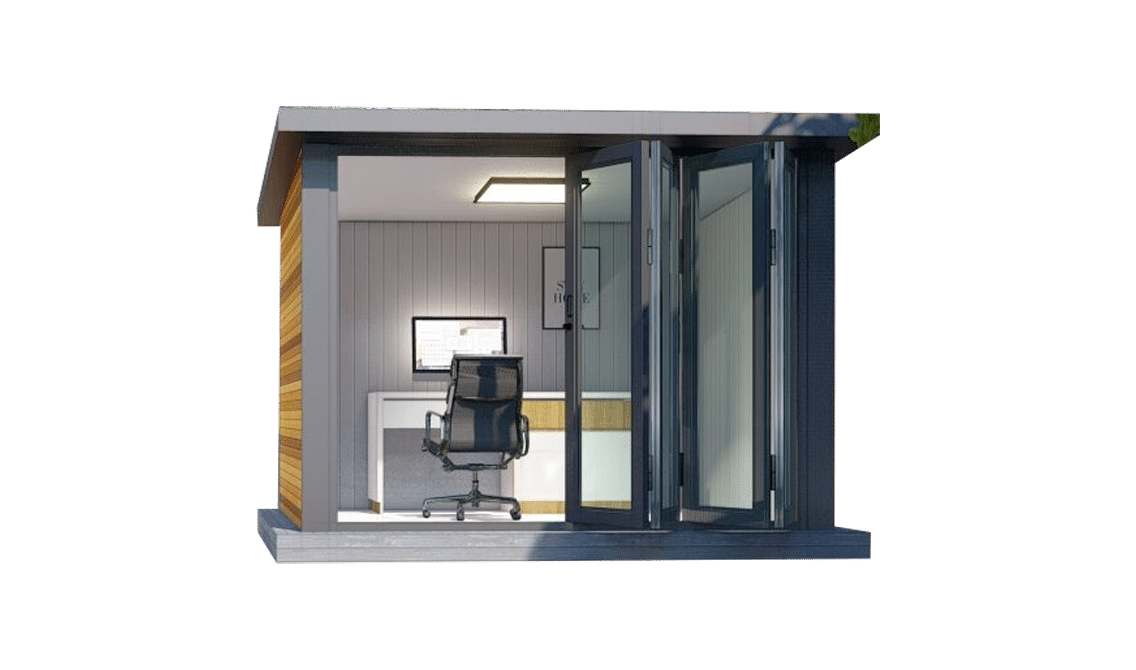
We offer an interactive 3D design tool allowing you to customise your own garden office according to your specific needs and preferences.
We provide clear pricing with no hidden costs and flexible finance options to make garden offices more accessible.
We assign a dedicated point of contact for each customer to manage their project from start to finish, ensuring a personalised and hassle-free experience.
Our focus on advanced insulation and eco-friendly materials that ensure the garden office is comfortable and energy-efficient in all seasons, reducing running costs.
Providing a swift and efficient installation process that minimises disruption to daily life, with a clear timeline from consultation to completion.
We create customisation options specifically designed to complement the unique characteristics of British gardens,
Every garden office in our collection offers you the choice of 12mm plywood boards with joining strips as standard interior wall finish. If you desire a plastered interior after installation, we recommend selecting the non-insulated, non-lined, and non-electric options available in our configurator.
To enhance insulation, each of our garden offices includes a 15mm plywood floor that is placed atop the floor joists. Additionally, we offer you the option to select and install flooring of your preference to further customise your space.
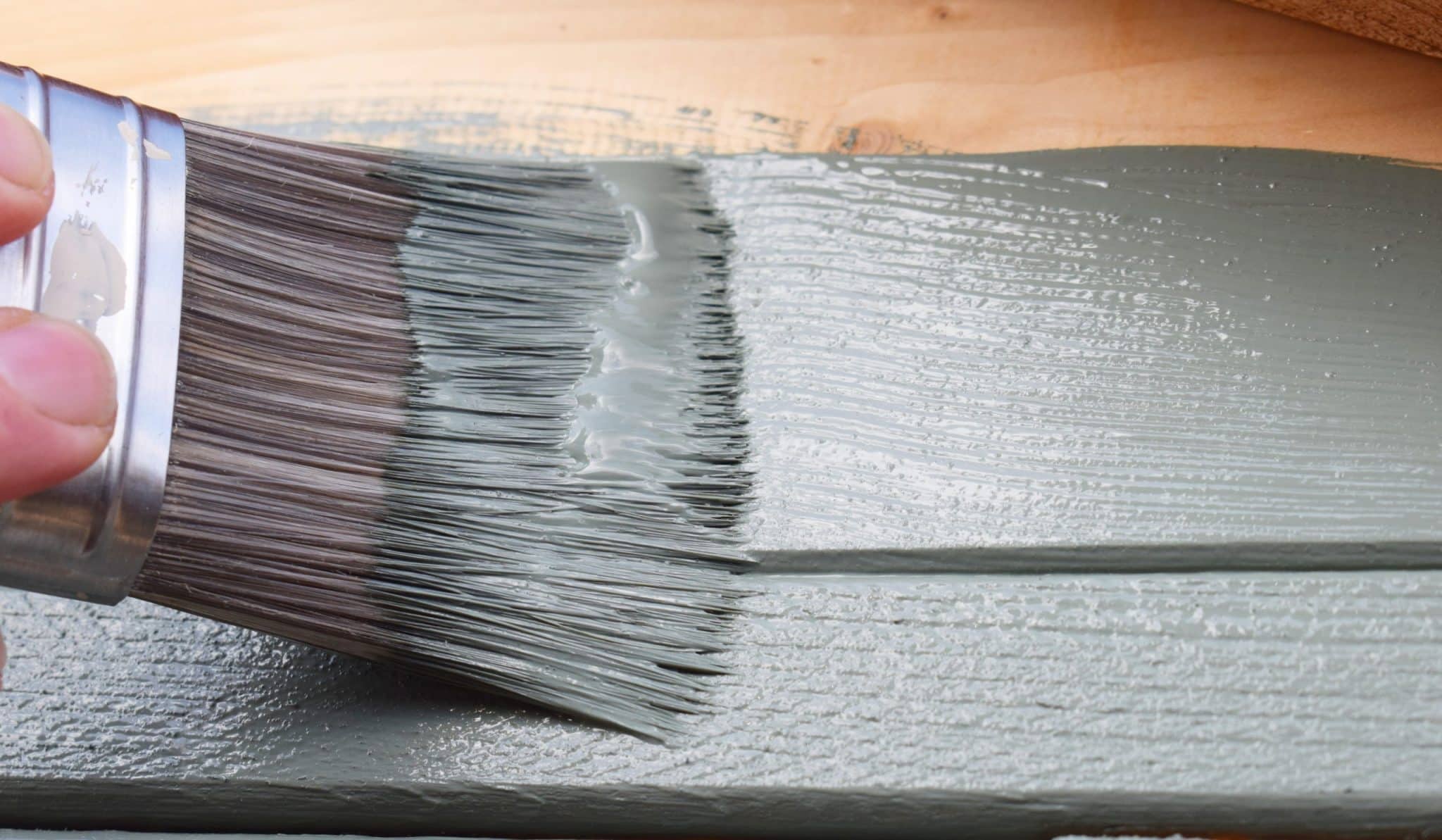
Concrete Pad or Paving Slab Base
150mm compact hardcore: DPM: 100mm concrete: or
150mm compact hardcore: 50mm paving slabs on cement sub base
In order to set up a garden office, it's essential to prepare a flat and level foundation using either concrete or paving slabs.
Ensuring a proper fit, the foundation should mirror the dimensions of your intended structure while keeping a safe 400mm distance from nearby features like fences, trees, or neighboring buildings. Our design accounts for a 10mm tolerance, a level of accuracy easily attainable by skilled builders.
Every garden building we provide includes standard installation. We never outsource construction; our trusted builders are dedicated to crafting your garden office, following our structured garden office construction process to ensure quality at every stage.
Our garden offices are fully insulated for year-round comfort, offering warmth in winter and coolness in summer. Please note that the specific location within your garden can influence the building's temperature.
In north-facing gardens, you can expect naturally cooler buildings all year, while south-facing gardens naturally maintain warmth throughout the seasons.
Buildings situated in shaded locations or north-facing gardens might require a small heater during the winter. Nevertheless, once the building is heated, it maintains a snug temperature.
In cases where buildings are exposed to direct sunlight or situated in south-facing gardens, enhancing ventilation and using blinds between the glass can effectively regulate and keep the building cooler.
Many of our customers choose to re-roof their buildings between 15 and 20 years of age. Their confidence in their building's durability extends to expectations of it lasting twice as long with routine maintenance.
There are two ways to get internet to your new garden office.
Option 1:
Have a CAT 5 cable coming from a router in your house, down the garden and into the back of the building.
We can supply a back box specifically for a CAT 5 cable. Usually the cable is better to be unbroken – hence we don’t internally wire with a CAT 5 cable to pug into
Option 2:
Purchase a WiFi extender kit or a mobile data dongle.
Investing in high-quality garden offices such as those crafted here, is an excellent way to increase your property's value. They provide versatile year-round space and enhance your property's appeal.
To ensure proper installation of cover strips and guttering, a minimum clearance of 600mm around the exterior of the building is required.
If you have less space available please contact us on 01926 815757, as we will discuss the options available on an individual basis – it may be that we can still accommodate your project.
Please be aware that buildings near a boundary should not exceed a height of 2.5m. If you desire a taller structure without planning permission, it must be positioned more than 2m away from your boundary. Keep in mind that buildings situated in front of the house will require planning permission.
Please note that the customer is responsible for planning permission and may need to contact the council for full clarification of their permitted development rights.
In cases where planning permission is required, a local planning consultant or architect can assist in preparing the necessary drawings for your application. We can provide the essential information for the drawings, but the choice is yours whether to submit the application personally or through a representative.
Our recommended contact for this service is Keenan Project Designs Ltd (RIBA)
Mobile: 07507 355 997
Telephone: 0800 233 5787
Email: Luke@kpdltd.com
Website: www.keenanprojectdesigns.com
While factors like weather, location, and sunlight can affect buildings, our extensive 35-year experience has equipped us with a deep understanding of how our product reliably thrives.
Your maintenance schedule should be:
To clean the gutters out to keep free from debris
Adjust doors and windows that have expanded or contracted through weather conditions
Remove debris from the roof
Treat the outside of the building as required to maintain an attractive appearance. (This provides a waterproof coat to the timber and keeps the moisture content of the wood consistent – which in turn improves the stability of the timber, and reduces the expansion & contraction of the timber)
Our guarantee is in respect of design and manufacturing faults, corrosion and rot for 10 years from the date of installation.