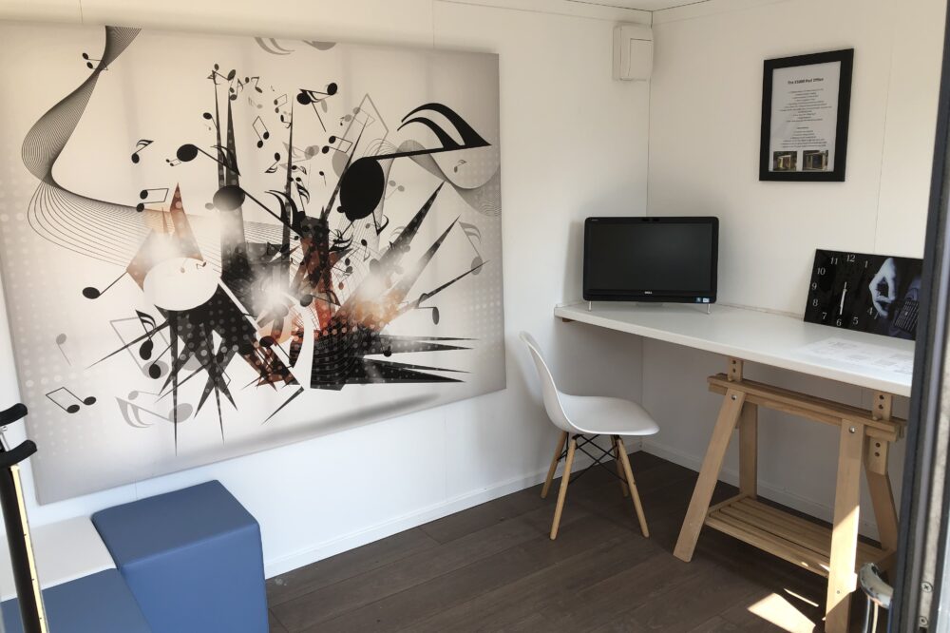
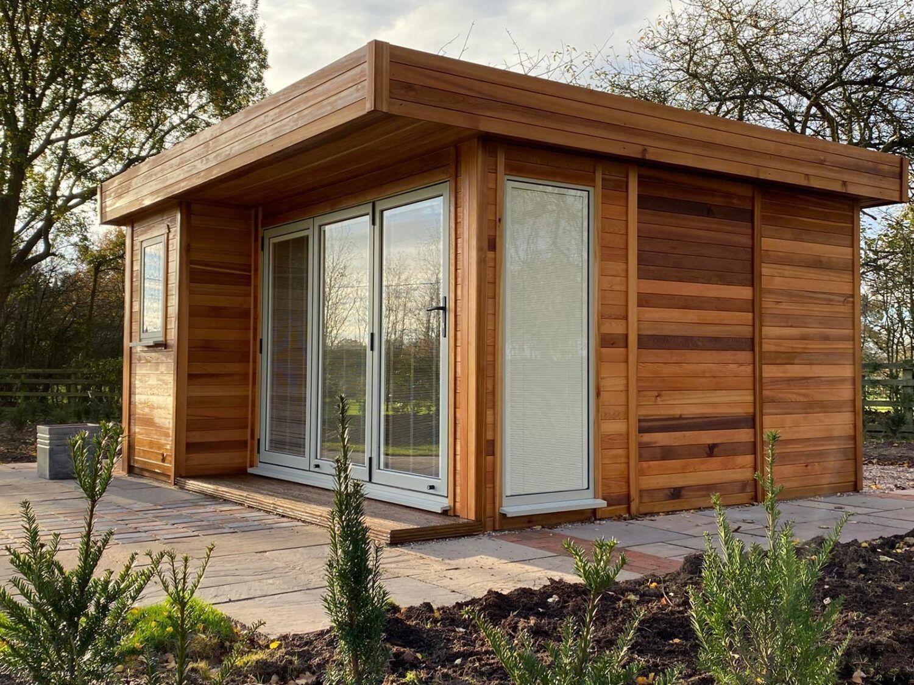
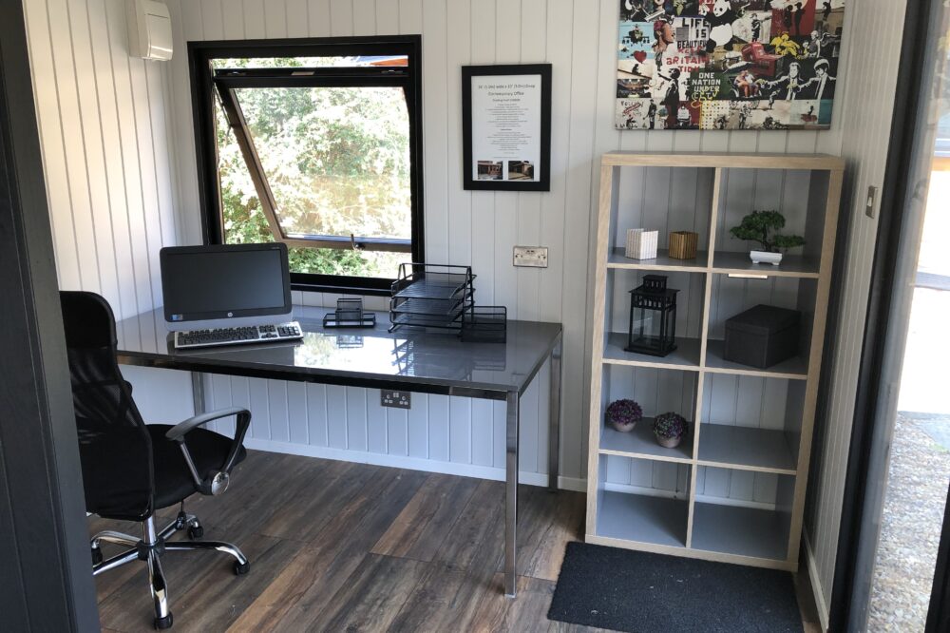
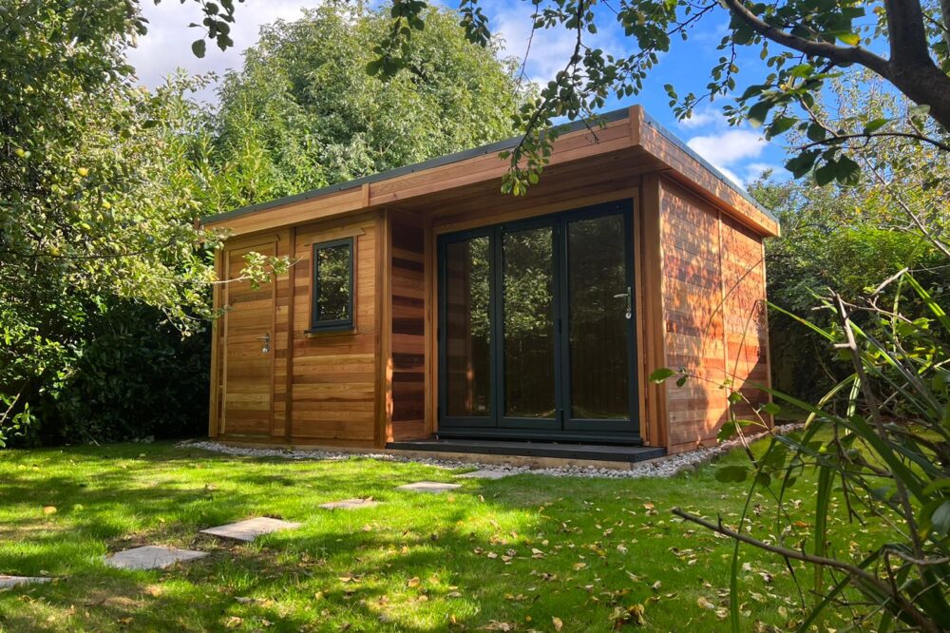
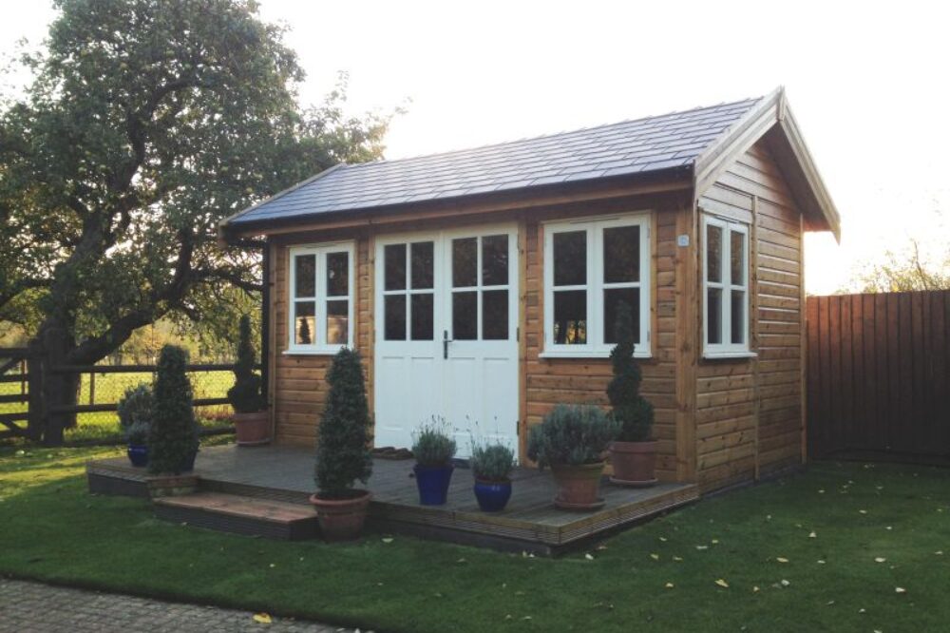
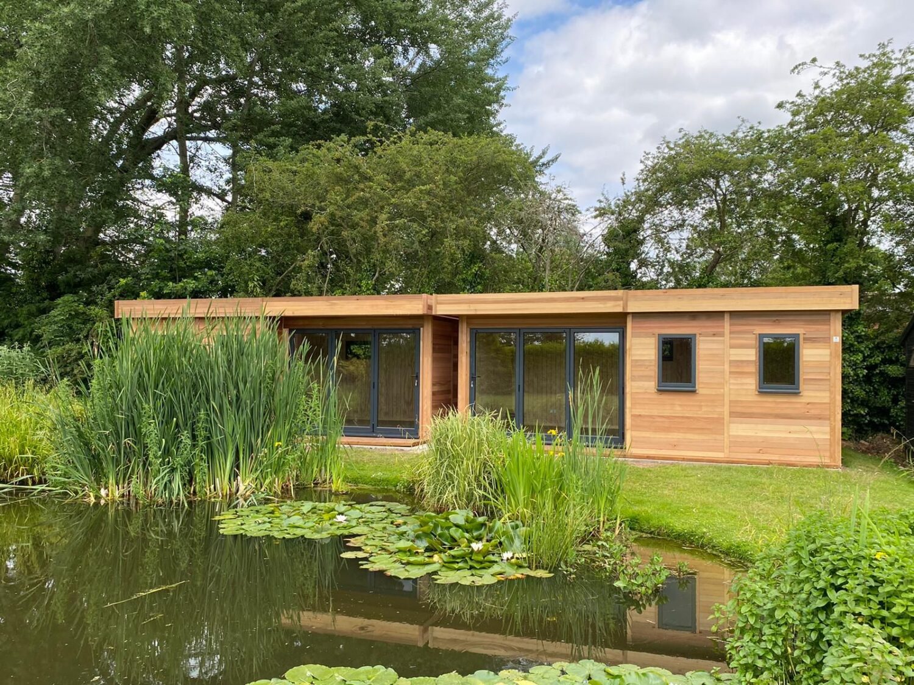
%
Concrete Pad or Paving Slab Base
150mm compact hardcore: DPM: 100mm concrete: or
150mm compact hardcore: 50mm paving slabs on cement sub base
Garden rooms and offices require a flat & level pad of either concrete or paving slabs.
The base will need to be at least the same size as the building you are looking to have, and you
will require 400mm clearance to objects such as fences, trees or other buildings.
We can work within a 10mm tolerance (which a competent builder can easily achieve).
The Garden Rooms and Offices are fully insulated for year round use. They are designed to be warm in the winter and cool in the summer, however the location in your garden will have an impact on how warm / cool the building is.
North faced gardens will have buildings that are naturally cooler throughout the year, whilst south facing garden will be naturally warmer throughout the year.
A building in the shade or in a north faced garden, will need a small heater during the winter months, but will remain cosy when the building is up to temperature.
A building in direct sunlight or in a south facing garden will benefit from more ventilation and blinds between the glass to keep the building cooler.
We regularly have customers that have buildings re-roofed at 15 and twenty years old – who are quite confident that their buildings will last double that time if they get general maintenance and care.
We can provide RWA45 Rockwool acoustic insulation in place of the standard insulation and the option to upgrade to triple-glazed doors and windows.
RB Studios in Birmingham have utilised 5 of our garden offices as music studios. These studios have been used by many famous Artists and Bands, and are Birmingham’s longest established recording and rehearsal studios.
There are two ways to get internet to the new Garden Office.
Option 1 is to have a CAT 5 cable coming from a router in your house, down the garden and into the back of the building.
We can supply a back box specifically for a CAT 5 cable. Usually the cable is better to be unbroken – hence we don’t internally wire with a CAT 5 cable to pug into
Option 2 is to purchase a WiFi extender kit or a mobile data dongle.
We require a minimum of 600mm around the building to be able to fit the cover strips and guttering on the outside of the building.
If you have less space available please contact us on 01926 815757, as we will discuss the options available on an individual basis – it may be that we can still accommodate your project.
Buildings close to a boundary will need to be 2.5m high. If you require a taller building without planning you will need to be more than 2m away from your boundary.
You will need to locate your building either to the side or to the back of the house – buildings in front of the house will need planning permission.
Please note that the customer is responsible for planning permission, and may need to contact the council for full clarification of their permitted development rights.
If you require planning permission, you will need a local planning consultant or architect to prepare the drawings required for a planning application. We can provide the information for you to allow the drawings to be produced. You can then either submit the application yourself or employ someone to do so on your behalf.
Our recommended contact for this service is Keenan Project Designs Ltd (RIBA)
Mobile: 07507 355 997
Telephone: 0800 233 5787
Email: Luke@kpdltd.com
Website: www.keenanprojectdesigns.com
The weather, location and the sun can all have an effect on buildings, however throughout our 35 years we understand how our product works and how it stands up to the test of time.
Your maintenance schedule should be:
To clean the gutters out to keep free from debris
Adjust doors and windows that have expanded or contracted through weather conditions
Remove debris from the roof
Treat the outside of the building as required to maintain an attractive appearance. (This provides a waterproof coat to the timber and keeps the moisture content of the wood consistent – which in turn improves the stability of the timber, and reduces the expansion & contraction of the timber)
Our guarantee is in respect of design and manufacturing faults, corrosion and rot for 10 years from the date of installation.